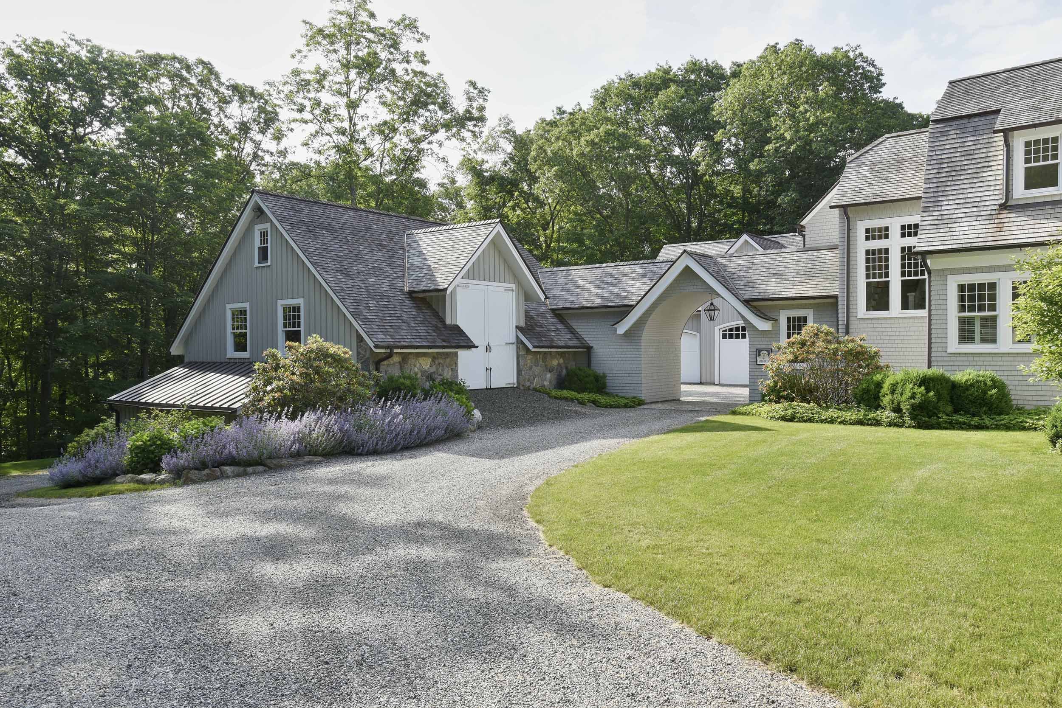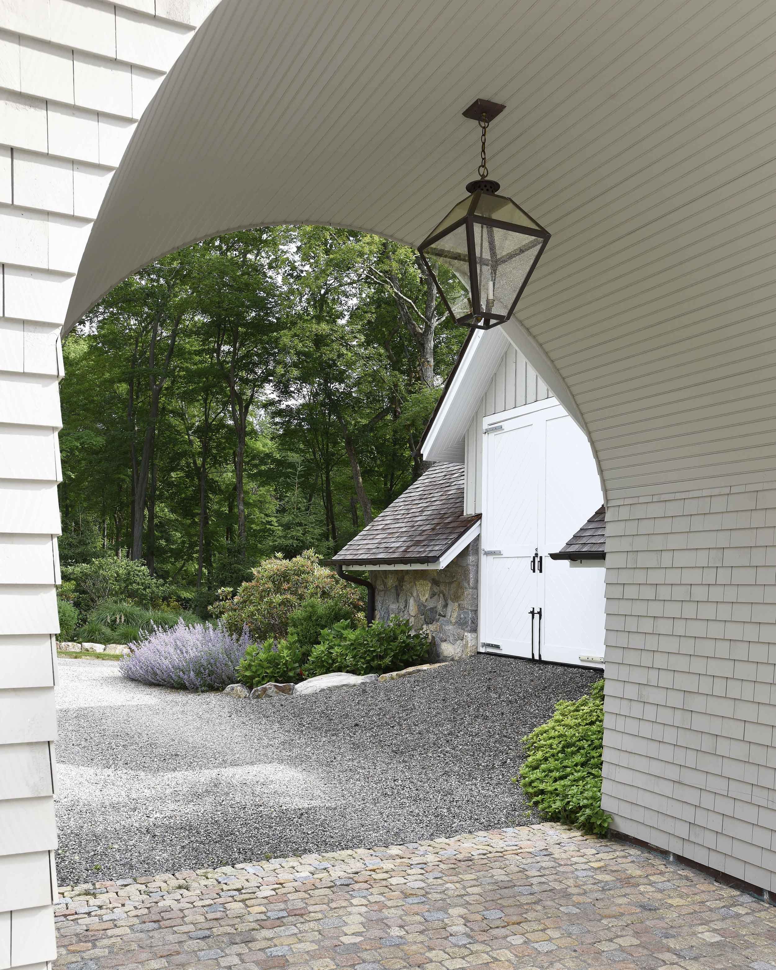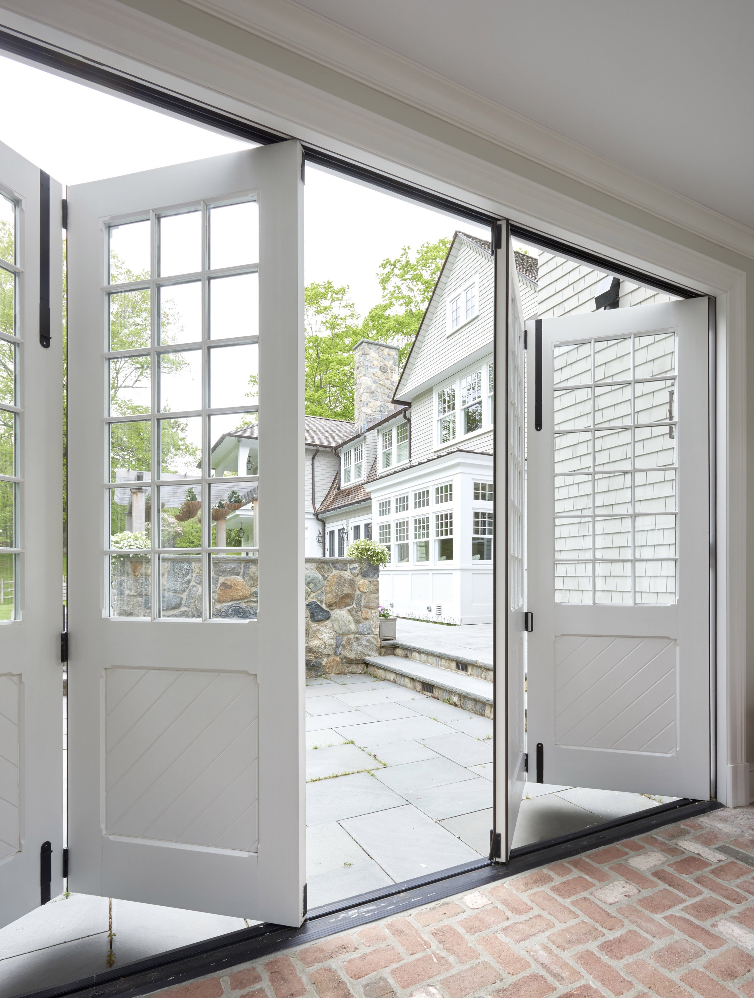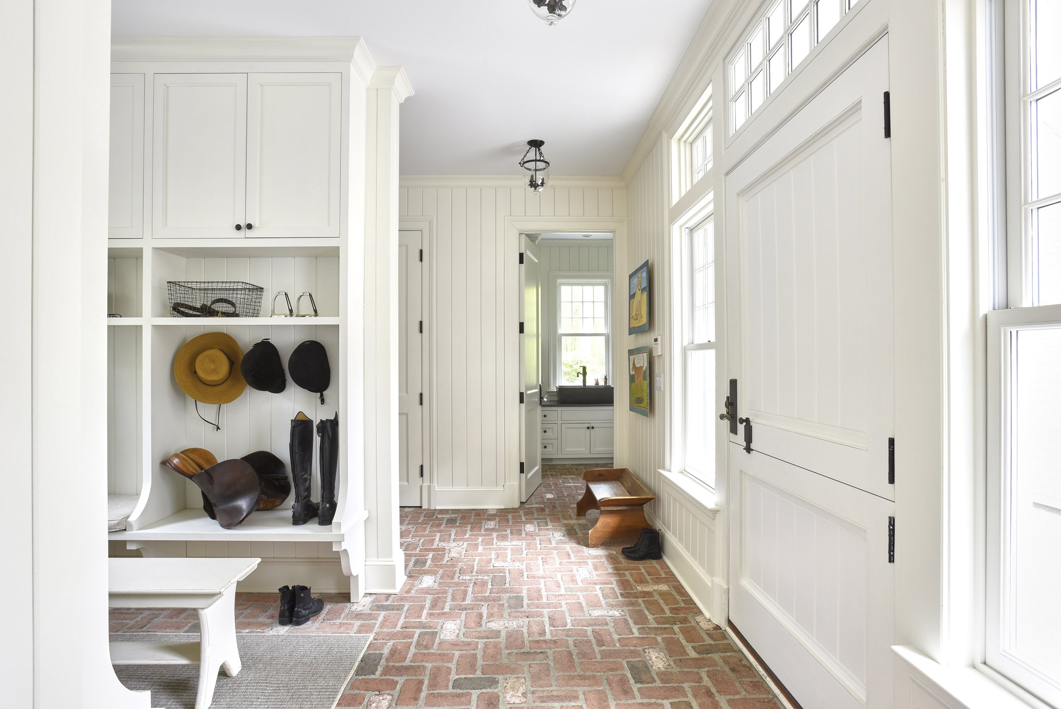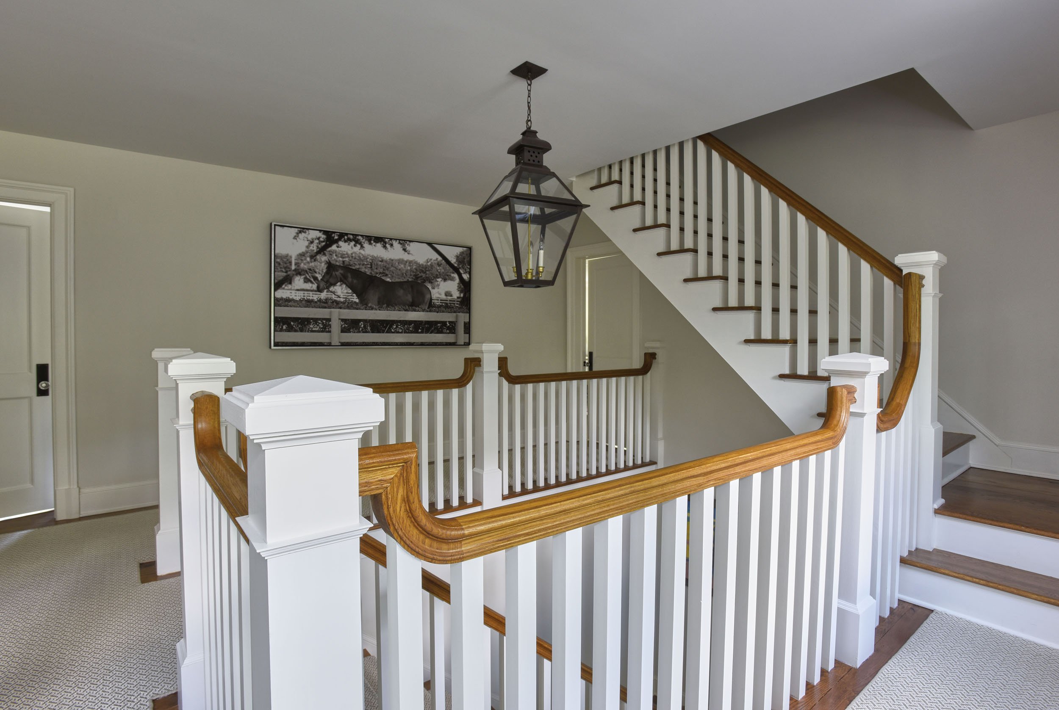New Canaan
We designed this award-winning residence in rural Connecticut for a client whose twin passions are horses and family. Envisioned as a small compound, the project comprises a main house, horse barn, paddock, and chicken coop. The buildings’ exteriors were inspired by one of our favorite homes—a shingle-style carriage house from the 1800s that combines a utilitarian sensibility with a quirky, but always elegant, combination of shingles, stonework and trim details. In keeping with the unfussy farmhouse aesthetic, interiors are kept simple and functional.
Using locally-sourced materials helps give any project a sense of place, and we were extremely pleased to have the opportunity to use lumber harvested on-site to build ceiling beams and arches, as well as the kitchen island and tabletop. Wide oak floorboards and oil-rubbed bronze hardware complete the look. The result is a relaxed, yet elegant country home where our clients and their family can enjoy their horses and beloved dogs for many years to come.
General Contractor: New Hope Construction
Interiors: Varacchi Interior Design, LLC
Landscape: Sean Jancski Landscape Architects, LLC
Photos: Nancy Elizabeth Hill



